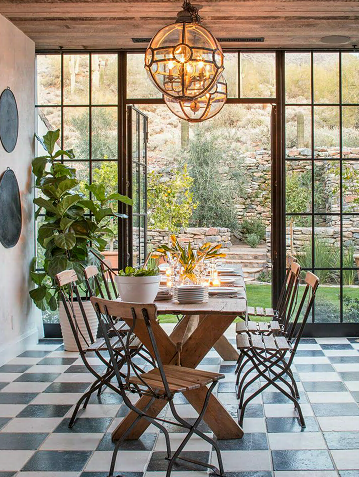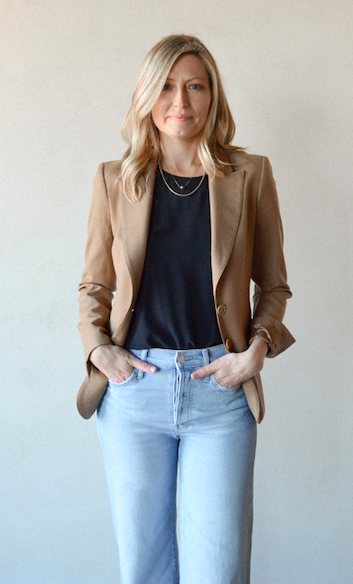
PROFILES IN EXCELLENCE
with Interior Design Director Inga L. Rehmann of Oz Architects, Inc.
For over a decade, Oz Architects, Inc. began offering in-house interior design services and has since been an undisputed creative force in Arizona as a combined architecture-design firm. Each home they touch is distinguished in its ability to breathe life into the space. Every structure allows the experience inside the home to live beyond its walls as the building’s inherent spirit speaks directly from the heart and soul of its owners.
Inga Rehmann, Interior Design Director at Oz Architects, shared with us the many benefits of working for a company where architecture and interior design have combined their efforts. Not only does such a merge benefit the company and the team, but the clients also gain a distinct advantage by the fact that Oz Architects is living proof of how two heads are indeed better than one.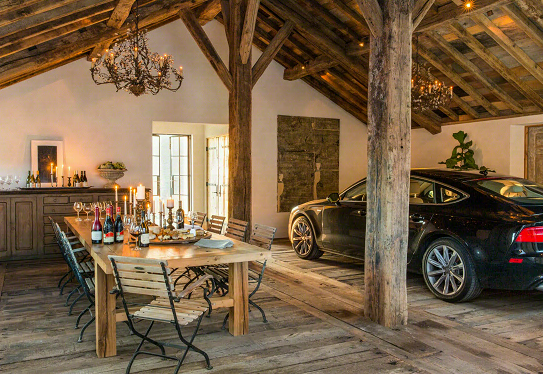
WHERE IT ALL BEGAN
I joined Oz 13 years ago. One of my first design jobs was with Troon Golf where we implemented interior design for club houses around the world. During that time, I was fortunate to work on a really beautiful project in Rancho Santa Fe where Oz Architects was leading the architectural design. I was involved in all aspects of the interiors process and that’s how I got to know the Oz team. Several years later, they expanded and started the interiors department. I was lucky enough to join at that time.
Simply put, it’s great having both architecture and interiors as one company. As an interior designer, I worked with architects a fair amount before joining Oz Architects. These experiences gave me a much broader view of the process architects go through to achieve results. By learning what worked and what didn’t work for them, I gained a deeper understanding of how to create and design quality work for our clients today and how to make spaces come to life.
For our clients, there’s a huge benefit to being able to do both architecture and interior design in-house. By combining our efforts, it creates continuity in our work. From early on in the design process, we’re talking about interior spaces as well as architectural character. For example, we’re looking at how the residence is positioned on the lot, the direction it’s facing, and how this affects the light inside each room. Details such as these impact the finishes and furniture we incorporate into our interiors. By offering both interiors and architecture under one roof, it allows us to deliver a more cohesive, holistic design.
OPTIMIZATION OF COMMUNICATION
Another huge benefit is our ability to streamline communication. We communicate extensively via phone, video conference and in person when possible, so we can to talk through details and prevent doubling up of efforts. We can better understand the scope of work required from each department and can easily communicate our needs to each member of the team.
The only challenge we sometimes face is that we have to remember to be really clear in our communication with external team members, like our contractors. Sometimes our design concepts are so clear to us in-house because we interact so often that we take for granted that our support team may not have been present for an important discussion that affected the direction of our design. Because the caliber of our work is so detailed and customized, we have to make sure we’re communicating effectively on our end, so we ensure we are all working toward the same result.
FROM CONCEPT TO COMPLETION
I think the challenge for our clients, especially homeowners who are venturing into their first new-build / ground-up project, is they have a difficult time conceptualizing what the space will feel like before it’s built. That’s why we take the time early on to ask them how they might use the space and what components of their home are important to them. I think what happens is it’s often difficult to verbalize how you want a home to feel and what a space could mean on a deeper, more emotional level. We do the best we can to plan for what will help create that feeling of “home.” We read between the lines to understand what they want and stay in constant communication throughout the design and building process to ensure we’re on the mark. After a custom project is over, we like to talk with the homeowners about how they are living in their new home. It’s fun to hear about what the house is like for them and what little details they love about each area.
Usually there are small changes to the architecture or interiors after the homeowner has moved into the residence. This happens because the process to design and build a custom home is not a fast one. A couple of years can pass from beginning to end. The homeowners’ needs may have changed. They may have started a family. They may have grandchildren now. Or maybe a pet has joined the household. Clients often come to us and the builder to ask for our help so they can decide what needs to be done to accommodate these exciting life changes.
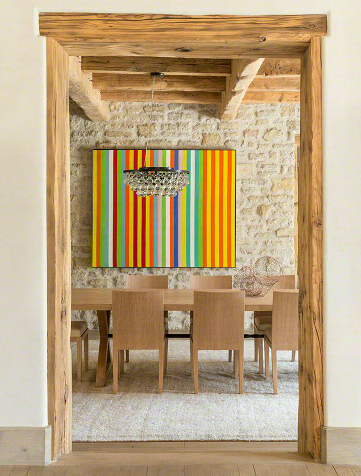 TAKING INSPIRATION FROM THE HOMEOWNERS
TAKING INSPIRATION FROM THE HOMEOWNERS
To create a home for someone is such a personal thing. I think people come to us because they recognize that we present a signature character in our architecture and interiors. People experience a soulful feeling in the work that we do. That spirit is something we really try to incorporate and help facilitate in the projects we’re working on. We don’t have a signature style. We really want our clients’ style to be the one that you see and experience in the home. Certainly, we have a kind underlying level of comfort and depth that we want to incorporate and help our clients create in their home. It’s not just a place they go. It’s a precious space where they live.
Architecturally, we think a lot about lighting, orientation and scale. From a design perspective, we’re thinking about function, comfort and how to implement layering and flexibility. All of these components aren’t necessarily specific colors or surfaces. It’s the combination of everything coming together and considering what each element creates in the space. This unique combination, taken from the homeowners’ inspiration, is what allows the space to live and breathe.
>>> VISIT OUR FRIENDS AT OZ ARCHITECTS, INC.<<<
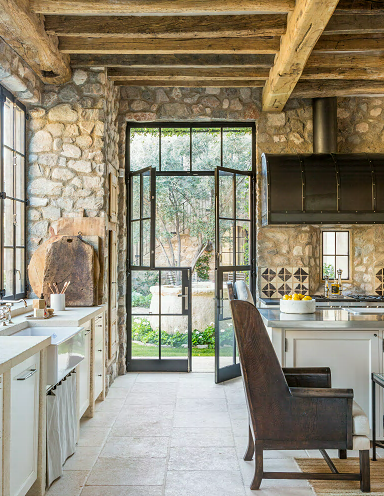 OZ ARCHITECTS + INTERIORS AND TEAM DSC®
OZ ARCHITECTS + INTERIORS AND TEAM DSC®
Our first full scope interiors and architecture project with Desert Star Construction was for a custom home in North Scottsdale, AZ. Every corner, every wall and every room were put in with extreme thoughtfulness and care. You can’t move your eyes anywhere in that home and see something that wasn’t hand-designed, hand-laid or hand-crafted. All of the stonework, floors and cabinetry were hand laid. All of the antique objects were specially planned for and installed. Putting antique beams on a ceiling isn’t like putting up a standard beam. You have to carefully plan for it and do a lot of individual detailing for each one. These elements all required skilled artisanal craftsmanship.
While working with Desert Star, I experienced their unique approach to building. They have an amazing ability to offer comfort to the clients throughout the home building process, which at times, is not always a comforting process. From a design perspective, they’ve always shown appreciation for what we create with the client. I’ve worked with amazing builders, but Team DSC® has a quality that’s really special. They’ve figured out a formula that works for both the client and the entire team.
Residence Image Photographer: Lisa Romerein
Inga L. Reimann Portrait Photographer: Julieanne Whitt
