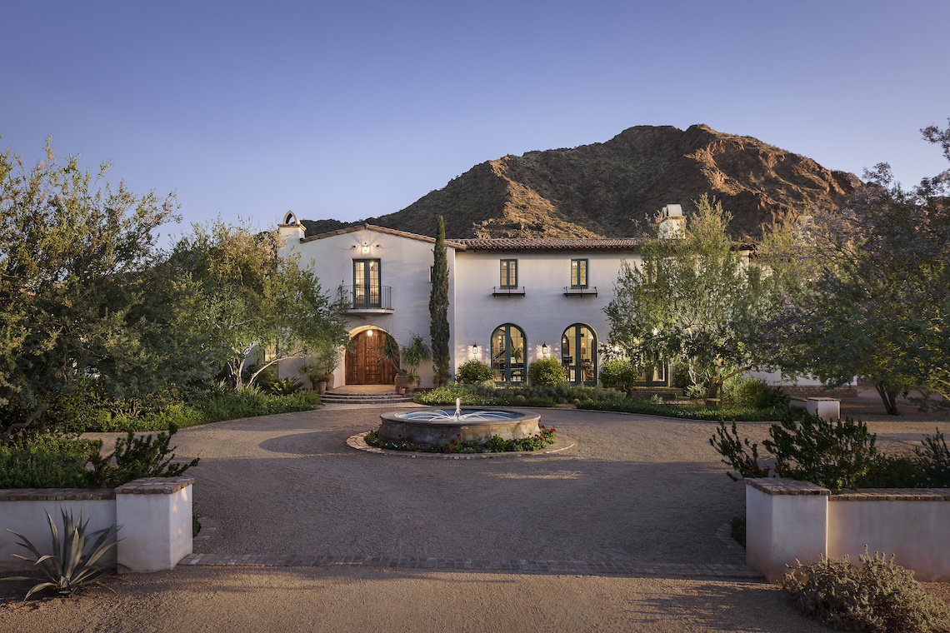
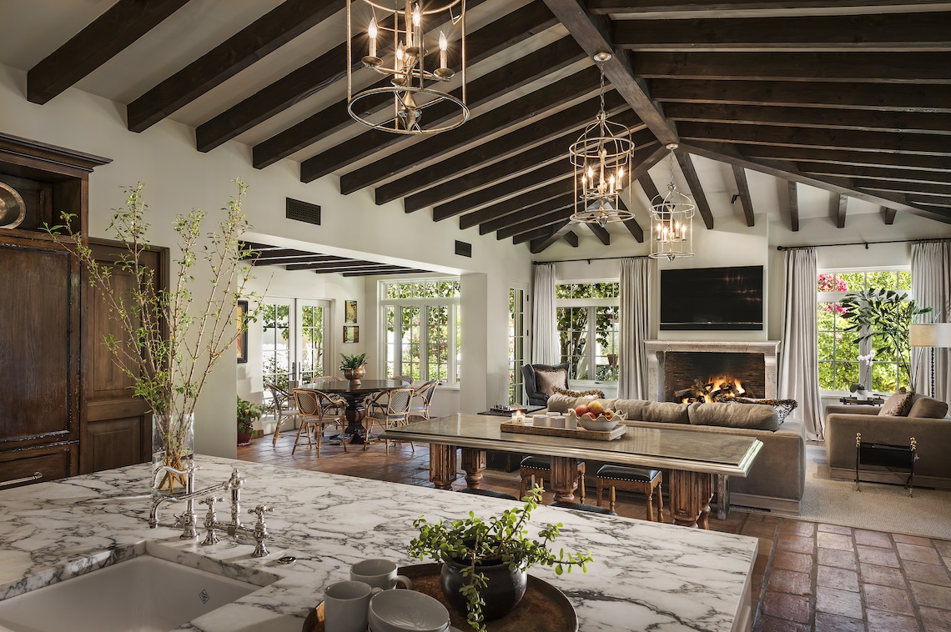
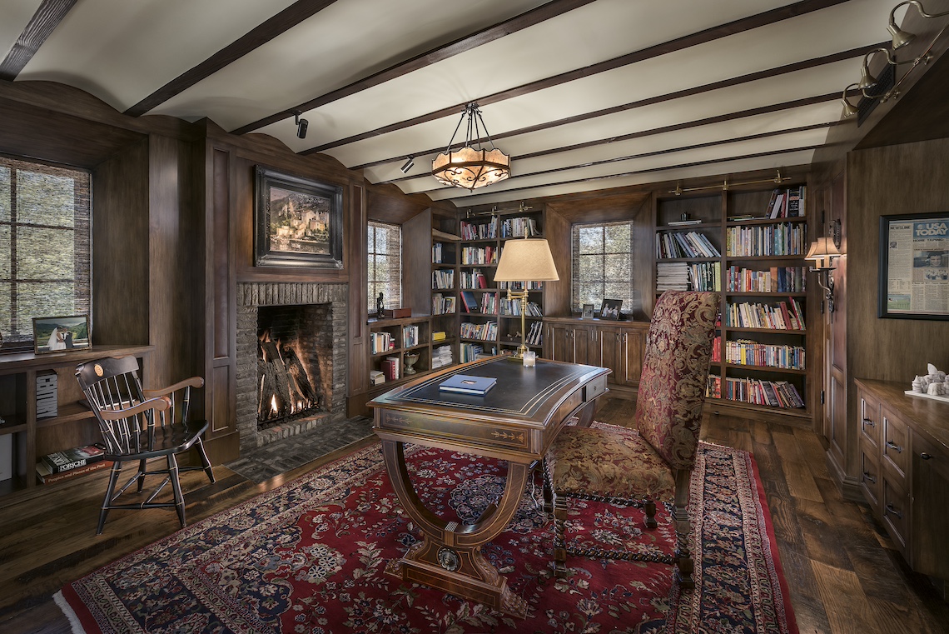
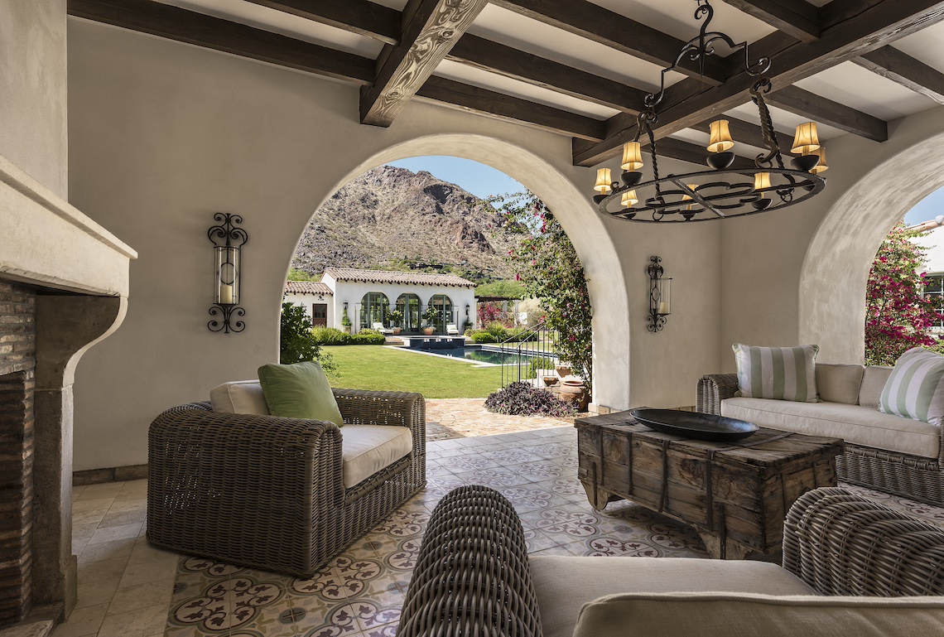
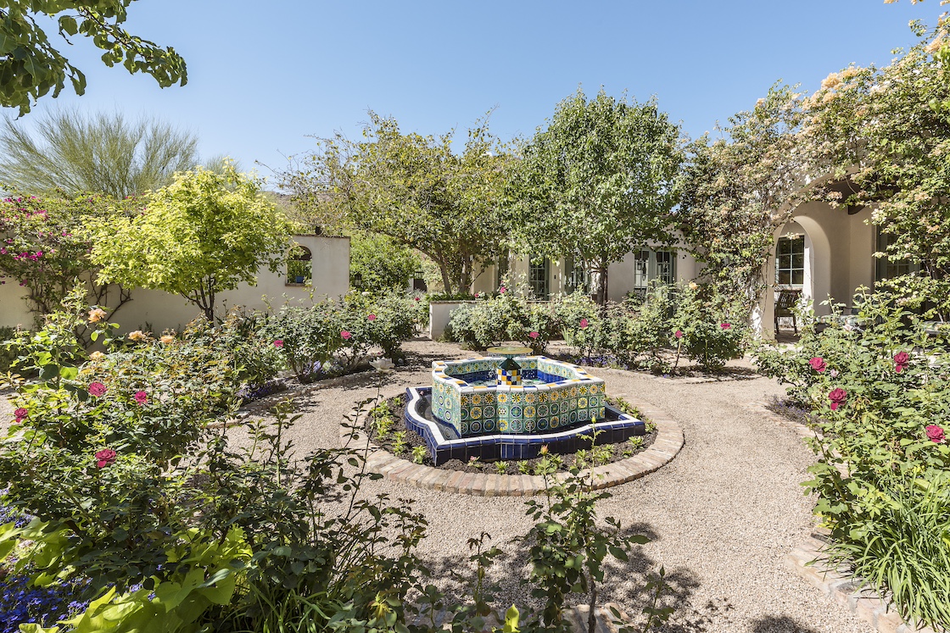
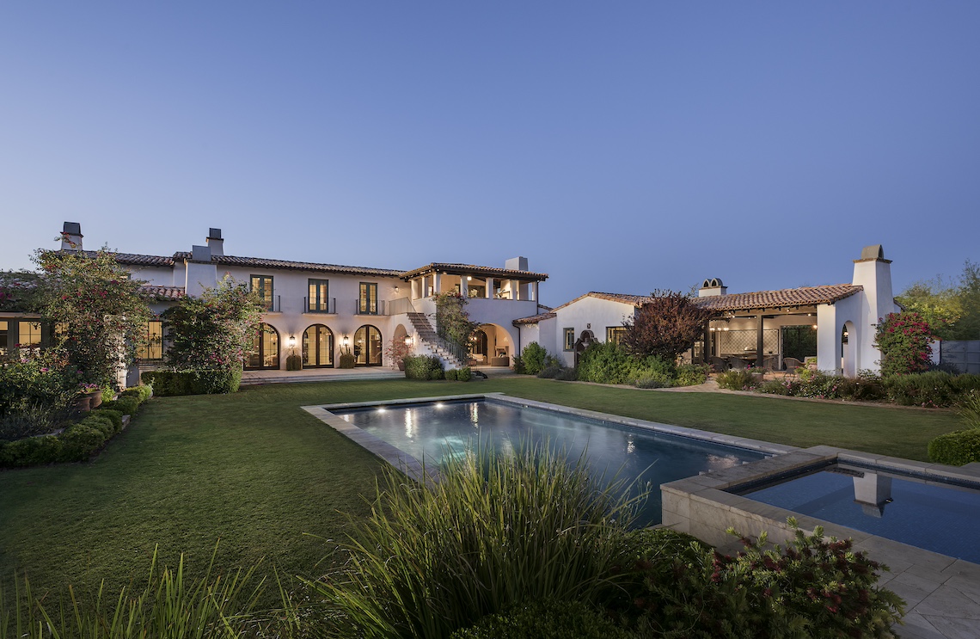
The homeowners of this magnificent DSC home made one simple request: Their residence should live and breathe the magnificence of a true Santa Barbara estate.
L’Hermitage is a classic illustration of all that is wonderfully unique to the architecture of its namesake – cream plaster interiors and exposed wood beam ceilings, terracotta floors, red-tiled roof, custom wrought iron railings, numerous stone water fountains, double-arched chimneys, open-air terraces, and a myriad of outdoor patios from which to lounge the day away.
The highlight of the stylized two-level home, in addition to its beautifully laid out bedrooms and parlors, is the vaulted dining room ceiling with intricately laid out molding, featuring a Moravian star at its central point. From this exquisite room, the homeowners welcome their dearest friends, family, and children to extraordinary moments and beautifully prepared meals they will likely never forget.